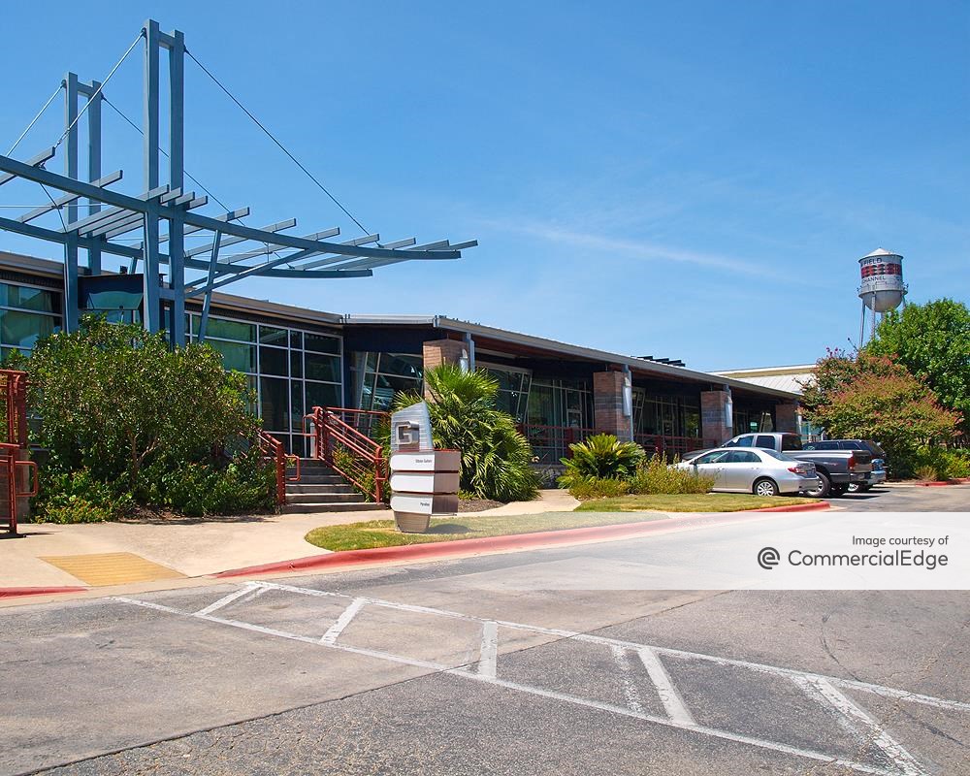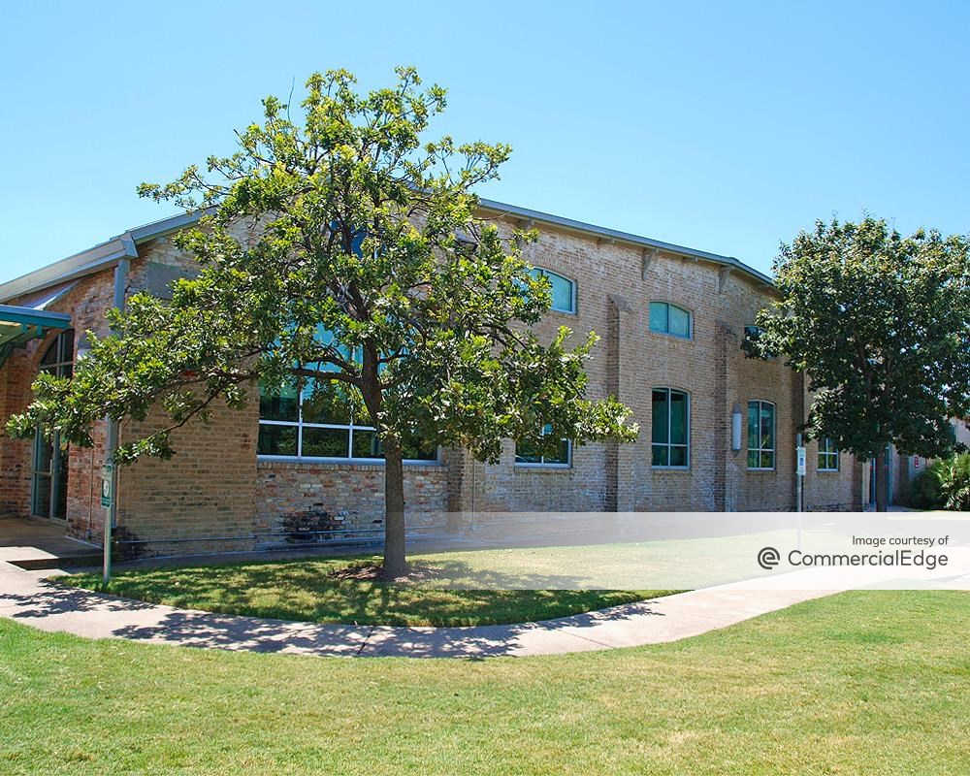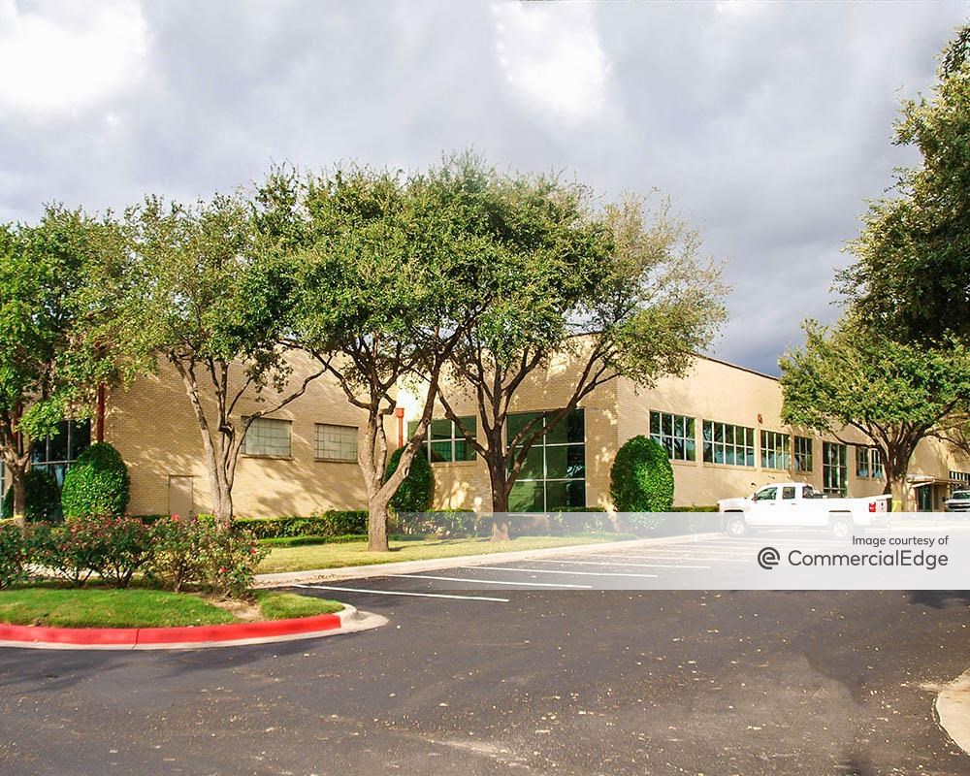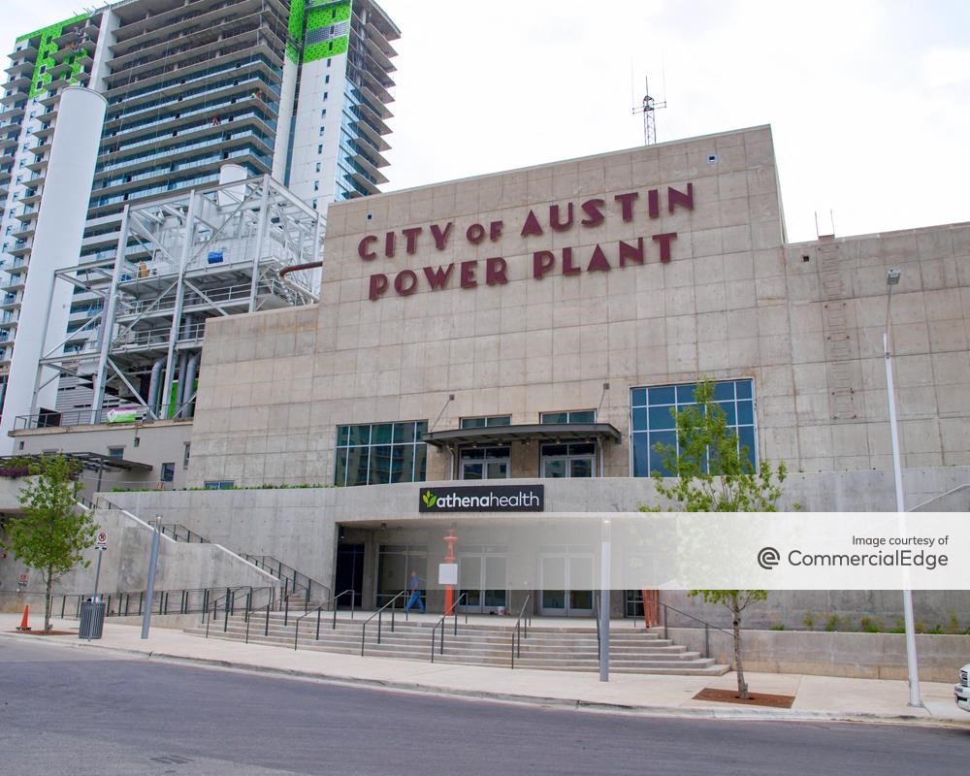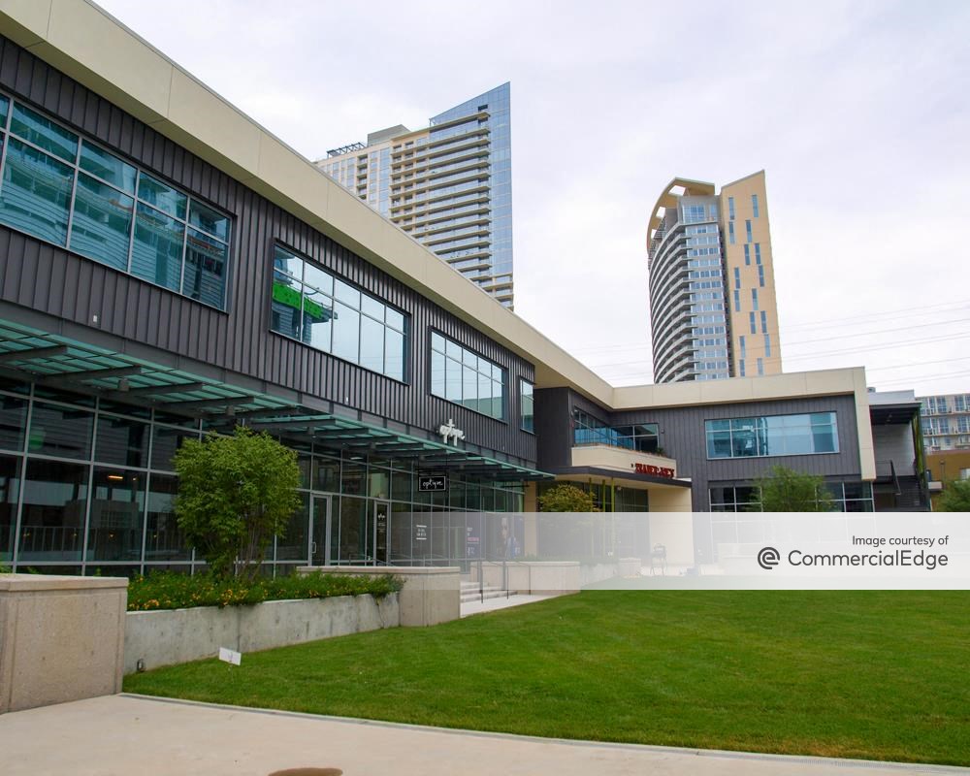Whether it’s for environmental reasons, land conservation and the reduction of urban sprawl, to take advantage of the sturdiness of older construction styles or the desire to preserve a landmark that can no longer be used as it was intended, adaptive reuse can positively transform neighborhoods, unveil new opportunities and bring renewed vitality to communities. With that in mind, we dug into Yardi Matrix data and found that Austin office space today boasts a few such jewels – beautiful feats of design, elegant and efficient compromises between historic preservation and demolition. Read on to get a closer look at how a World War I airfield, a turn of the century bakery and a decommissioned municipal power station inspired entrepreneurs and creative office space developers to give old buildings a new lease on life.
Penn Field: from War Time Flight School to Modern Austin Office Space
The property at 3601 S Congress Ave. was originally built in 1918 as a U.S. Army air base, to be used by the University of Texas’ School of Military Aeronautics. World War I ended before the airfield was completed, so it went on to function as a radio school instead of a flight training facility. By 1919, five brick buildings had been constructed, amounting to 168,000 square feet in improvements. (TSHA)
The buildings later served Woodward Truck Body Co. as a wooden truck bodies manufacturing plant until 1922, when the site was leveled by a tornado. The Woodward family did not lose faith in the prime location of its business. Penn Field’s buildings were reconstructed and continued to function as the home of the Woodward Furniture Factory through most of the Great Depression.
In late 2000, a group of investors purchased the 16-acre site and proceeded to transform the historic ensemble into a 230,000-square-foot retail, office and warehouse complex. Antenora Architects led the $13 million adaptive reuse project, for which they contracted Hinckley Construction Co. The renovation strategy sought to preserve as much of the original structures as possible and was carried out by select deconstruction of some elements, along with careful insertion of new, modern structures. The reinvented Penn Field is a vibrant mixed-use campus, home to tenants like Gibson Guitar, Sweet Leaf Tea Co., HomeAway and iHeartMedia, formerly known as Clear Channel Broadcasting.
5800 Airport Blvd: Beloved Bakery Becomes Multi-Tenant Mixed-Use Gem
This site carries a history of business innovation that dates back to the turn of the twentieth century. William Louis Richter created a successful bakery business in the late 1800’s in San Antonio, Texas. The enterprise saw several expansions throughout his life. Adding home delivery via horse-drawn carriage in the 1890’s was a great move and quickly required relocating the business from wood frame bakery and storage spaces. In 1902 Richter’s Bakery was moved to a larger two-story brick building that housed the family, retail space, office and shipping room. Adjacent stable space was added to accommodate the growing number of horses needed for deliveries. Ten years later, Richter added the Butter Krust brand and switched the horse-powered delivery technology to trucks. (UTSA)
The subsequent booming success warranted significant expansion – in 1960, bread production operations were moved to a new plant in South Austin, at 3rd and Lamar. Although the Austin Richter plants multiplied in later years, it seems the original building is the only one of which photographs have survived to this day. Even so, it’s the 5800 Airport Blvd bakery that Austinites most fondly remember, as it was a popular destination for elementary school field trips in the 1960s.
Reshaping the Landmark Building
The long history of this Texas enterprise’s success came to an end in 1994 when the Richter companies were purchased by Georgia-based Flowers Industries. Within 3 years, operations ceased and the then 70,000-square-foot former Butter Krust bakery remained unused. According to the Austin Business Journal, The Weitzman Group and Pyramid Properties set out to reposition the asset and converted the building into restaurant, retail and office spaces, while preserving as much as they could of the landmark construction features.
President of Pyramid Properties Michael Murphy stated at the time that for the office part they were “catering toward a company that wants a large, open area, dense parking and a moderate rental rate.” The building’s high ceilings and more-than-usual glass allowed for the adaptive reuse project to roll out a flexible, well-lit structure. More space was added to the property and the delivery encompassed over 50,000 square feet of commercial office space. On-site amenities include parking, multiple conference rooms, dining, outdoor seating areas and a courtyard pool.
In 2000, online research company Hoover’s, Inc. was looking for bigger headquarters and found the Airport Boulevard site to be just right. Patrick Spain, former CEO of Hoover’s, stated at the time that it was a great option over Austin’s expensive new buildings on Mopac and Loop 360: “When we looked at the congestion in these areas, considered where our employees wanted to work and found that we could have an attractive, environmentally friendly facility for substantially less than what others were paying, it was an easy choice to make.”
Seaholm: 1950s Power Plant Gives Way to Waterfront Live-Work-Play Community
One of Austin’s highest profile adaptive-reuse projects, the Seaholm Power Plant, was built in the 1950s and produced energy up until 1989, when it was decommissioned. As part of an effort to revitalize the city-owned land along Lady Bird Lake, the City of Austin chose a redevelopment team in 2005 to repurpose the iconic property in a way that would include public and cultural uses.
SPP featured gas/oil generation units that would total 100 megawatts before being decommissioned. The turbine room is 110 feet by 235 feet, with a 65-foot-high ceiling. Clerestory windows flank the upper aisles and sunlight floods in through all three floors of the structure. Seaholm’s concrete walls were made three feet thick. By and large, the rock-solid building offered over 110,000 square feet of usable floor area and was an ideal candidate for redevelopment.
After Austin Energy’s nine-year, $13 million clean-up of hazardous materials, Seaholm was deemed Ready for Reuse by the EPA and the Texas Commission on Environmental Quality. This was the first U.S. facility to receive such a designation, under the federal Toxic Substance Control Act. With this major hurdle out the way, the Seaholm Power redevelopment team got to work and transformed the municipal power plant into a hub of office, retail and restaurant space. Seaholm Power LLC members were project manager Capital Project Management with financial support from Los Angeles-based CIM Group and Southwest Strategies Group, Inc. as managing partner, residential partners Centro Development, LLC and State Street Properties and La Corsha Hospitality Group for restaurant development and event management.
The historic site at 800 West Cesar Chavez Street became a Downtown anchor. The 7.8-acre development now sports LEED Gold Certified buildings. Towering above the project is a 30-story residential high-rise with a tenth-floor sky deck, joined by nearly 40,000 square feet of ground-floor restaurant space and 3 acres of open space. The former turbine hall houses the 103,000 square feet of office, research and development operations of Watertown, Mass-based anchor tenant Athenahealth. Other tenants drawn to Seaholm were Austin’s third Trader Joe’s store, Under Armour Inc.’s Connected Fitness division and a four-story Boiler Nine Bar + Grill.
According to the Austin Business Journal, the redeveloped historic power plant along with new office and retail space and public open air amenities were sold in 2016 to New York-based Clarion Partners, with the City representatives’ approval.


